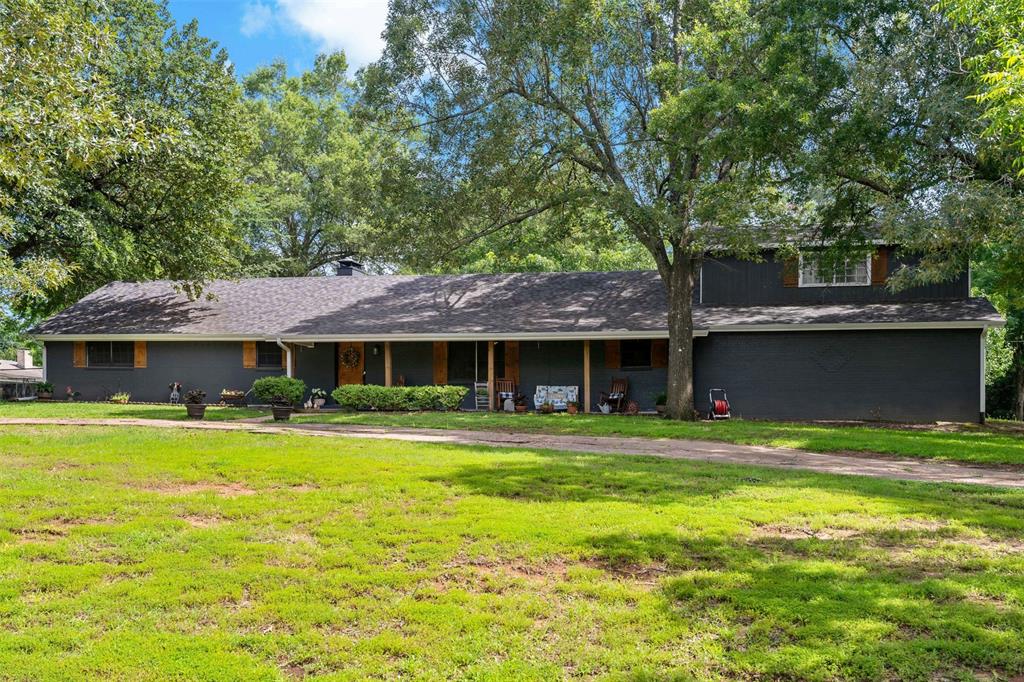 |  |
 |
| | HOME | OUR LISTINGS | NEW MLS LISTINGS | SEARCH MLS | COMMUNITY | CONTACT US | | ||
| 5270 Birch Paris, Texas 75462 - $ 325,000 | MLS: 20974440 |
|
|
PROPERTY INFORMATION Property Type: Residential - Single Family Residence Status: Active Contingent County: Lamar Style: Single Detached Year Built: 1975 Bedrooms: 3 Full Bathrooms: 2 Half Bathrooms: 0 Square Feet: 3,336 Garage Spaces: 2 Carport Spaces: 0 Lot Size: .5 to < 1 Acre Acres: 0.69 School District: North Lamar ISD Virtual Tour: View Tour LISTING COURTESY OF: |
| Description | |
Nestled on a peaceful .69-acre lot in the highly sought-after Reno area, this quiet and inviting 3-bedroom, 2-bath home offers space, comfort, and timeless style. Located within the North Lamar School District, the property is shaded by mature trees and features a circle drive for easy access and curb appeal. Step inside to an open floor plan that includes a spacious living room and a warm, inviting dining room with a fireplace, perfect for gathering with friends. The kitchen is a chef’s delight with customs cabinets, an island with sink, all with beautiful countertops. A pantry, butler’s pantry leads to a utility room, all flowing into a cozy breakfast area. The primary suite is thoughtfully designed with a private, suite-style layout, offering a serene retreat. Upstairs, you’ll find a large game room, ideal for entertainment, hobbies, or an additional living space. Enjoy outdoor living on the expansive back patio, surrounded by nature and privacy. With its ideal layout, desirable location, and charming features, this home is a rare find in the Reno area. | |
| Property Features | |
| Appliances: Dishwasher,Disposal,Electric Cooktop,Electric Oven,Microwave Cooling: Central Air,Electric Elementary School: Everett Exterior Features: Covered Deck Heating: Central,Electric High School: Northlamar Interior Features: Built-in Features,Double Vanity,Kitchen Island,Open Floorplan,Pantry,Walk-In Closet(s) |
Fireplace Features: Dining Room Interior Features: Built-in Features,Double Vanity,Kitchen Island,Open Floorplan,Pantry,Walk-In Closet(s) Construction Materials:Brick Parking Features: Asphalt,Garage Faces Rear Utilities: City Sewer,City Water,Concrete,Curbs,Electricity Connected |
| Contact Form and Mortgage Calculator | |
| Directions - Latitude 33.67209400 Longitude -95.48602100 | |
From loop take Pine Mill road to Mansfield Rd turn Left on Mansfield Rd Right on Birch and house on Right SIY | |
| | HOME | OUR LISTINGS | NEW MLS LISTINGS | SEARCH MLS | COMMUNITY | CONTACT US | |
 | Information is deemed reliable, but is not guaranteed accurate by the MLS or NTREIS. The information being provided is for the consumer's personal, non-commercial use, and may not be reproduced, redistributed or used for any purpose other than to identify prospective properties consumers may be interested in purchasing. Real estate listings held by brokerage firms other than Lonestar Realty are marked with the NTREIS IDX logo and information about them includes the name of the listing brokerage. All content property of Lonestar Realty © 2025 |
|
Texas Real Estate Commission Consumer Protection Information About Brokerage Services NTREIS data last updated Saturday, August 30, 2025 | |

 27 Photos - Click on thumbnail to enlarge
27 Photos - Click on thumbnail to enlarge